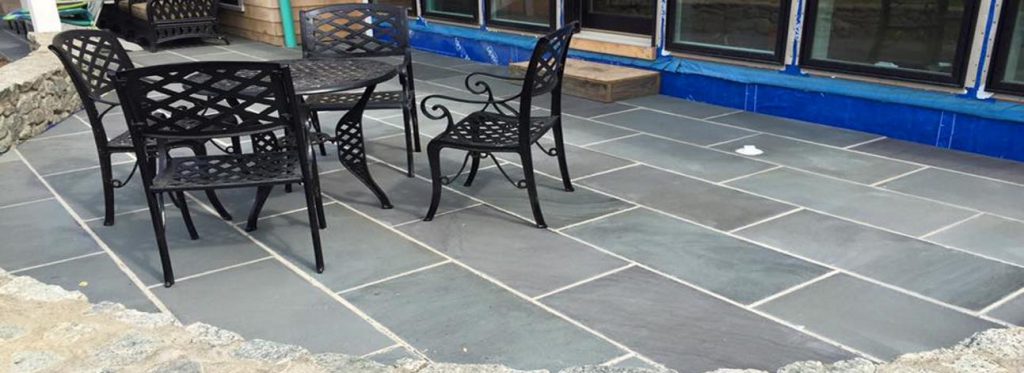
Construction of retaining walls/pillars using natural stone
Stone wall/pillar heights to vary
Excavate and install wall/pillar footing
Footing materials to vary depending on site conditions
Stone wall/pillar structure to vary depending on wall size
Joints on wall to be raked back for dry wall appearance
Prices may vary with different stone materials
**Walls over 4’ in height may require structural plans and building permits
Construction of segmented concrete retaining wall/step
Segmented walls to have a minimum of (1) coarse buried for kickout support
Installation of geotextile fabric for walls 4’ and above and as needed
Excavate and install 12” compacted crushed stone footing for wall
Wall to be capped with coping stones anchored with block adhesive
Steps to be built with segmented wall stone and coping (cap) stones
Deliver and install filter fabric with ¾” native stone as back fill for wall and drainage
Wall to be graded with soil as needed
**Walls over 4’ in height may require structural plans and building permits
Excavate footing for walls/steps
Deliver and install crushed stone footing for steps/walls
Install timbers with offsetting joints
Install dead men as needed for retaining support
Timbers to be fastened with Timberlock screws
Timber walls to be backfilled with crushed stone upon completion
Construction of retaining wall using boulders
Boulder walls to vary in height depending on job specifications
Excavate and install crushed stone footing for boulders to be installed upon
Boulders to be installed with at least 12” of boulder buried for kick-out
support (unless specified differently by an engineered plan)
Boulder retaining walls to be constructed using native boulders set on a
crushed stone footing and backfilled with fabric and crushed stone for proper drainage
Wall to be backfilled and graded with soil as needed
**Walls over 4’ in height may require structural plans and building permits